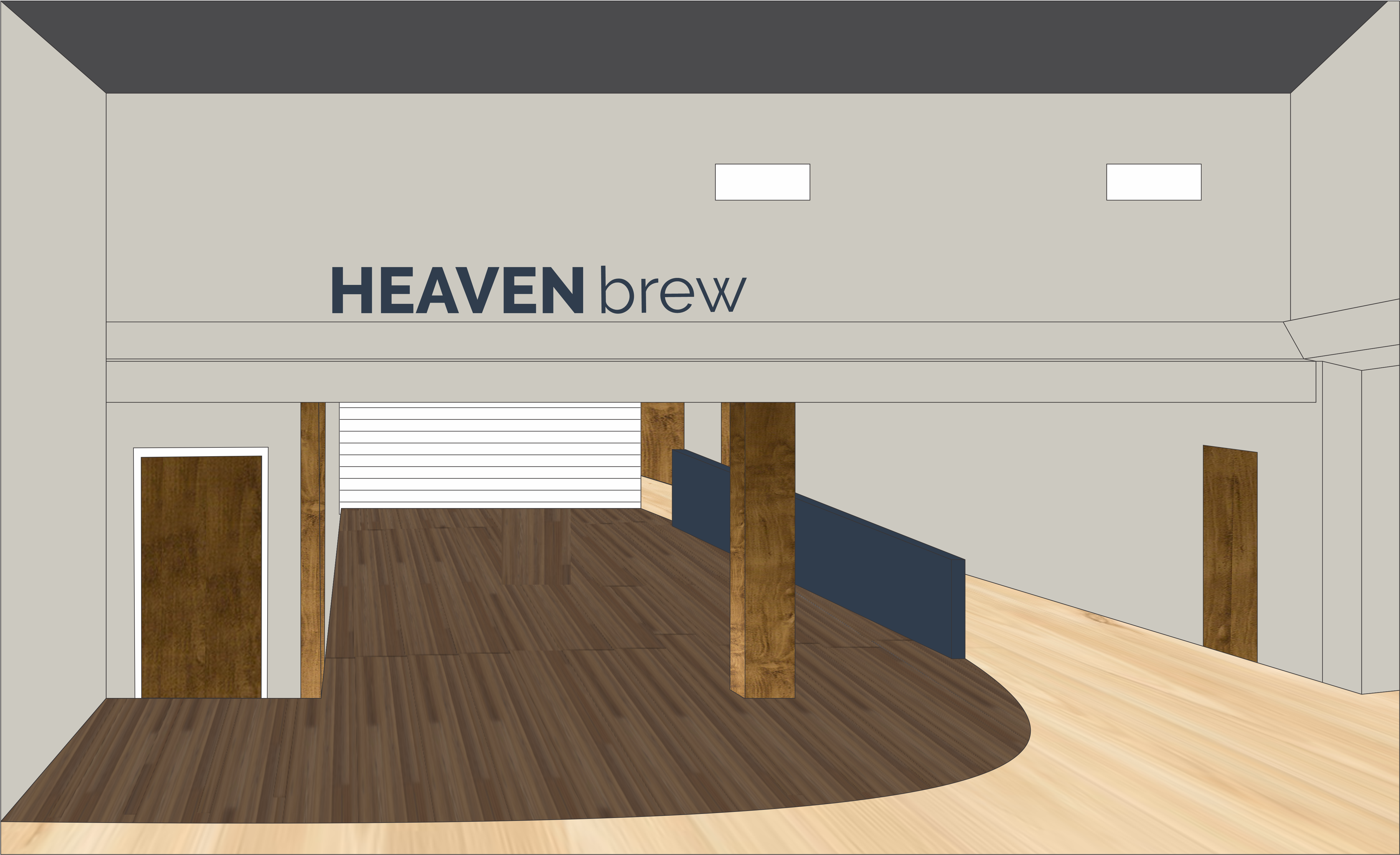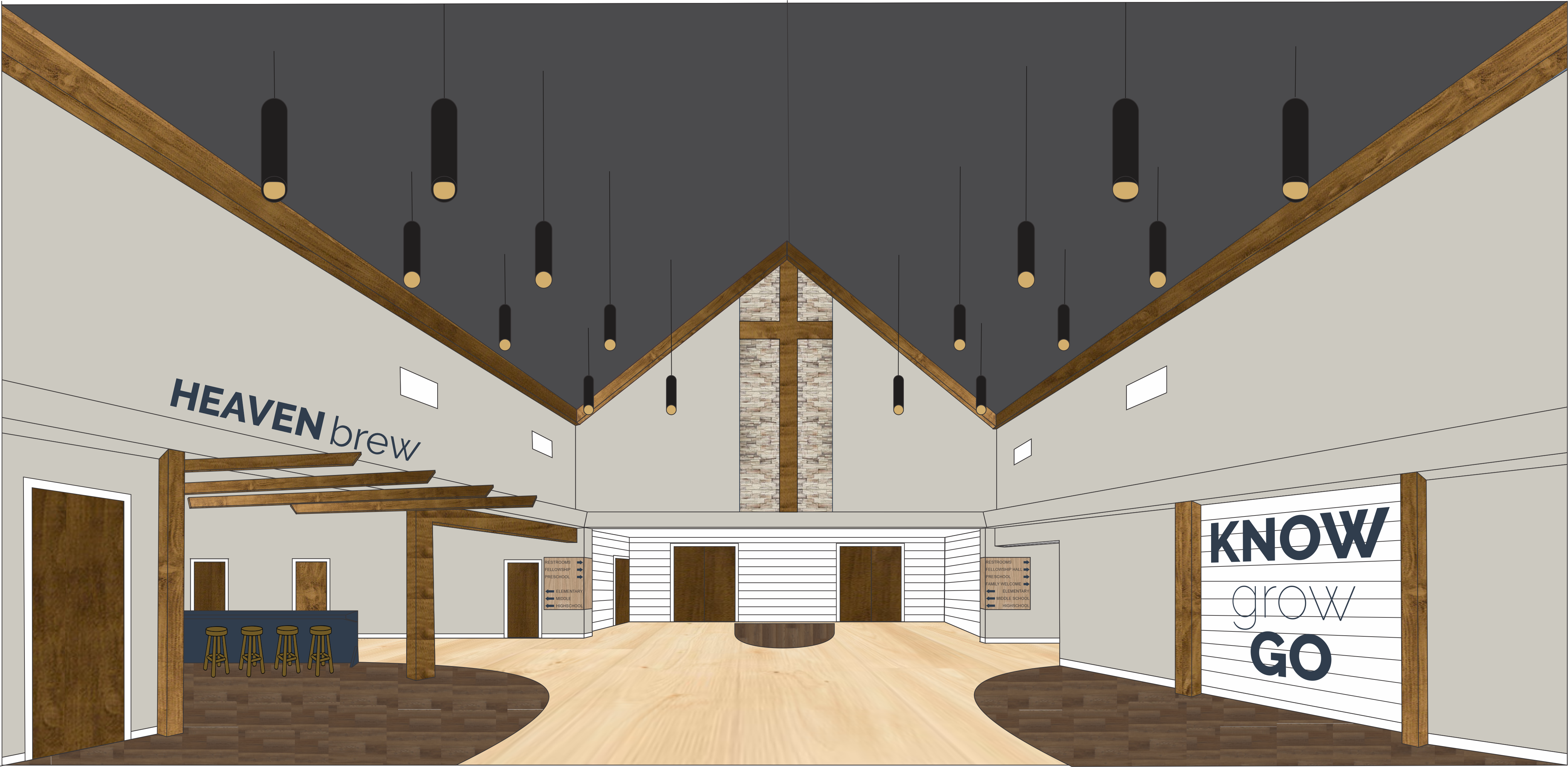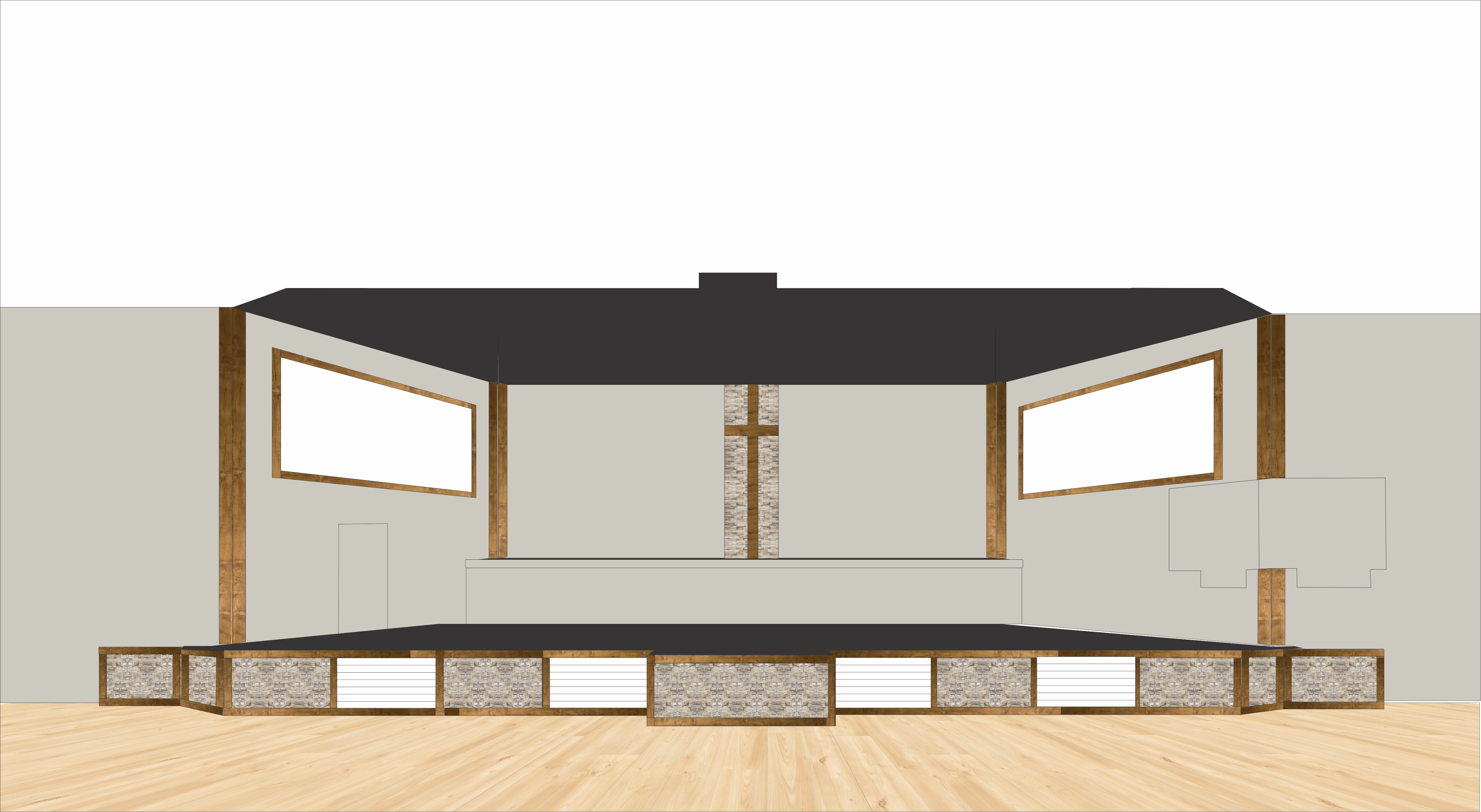
let’s share a vision for the future of our church
What happened?
An act of vandalism last year flooded the North East section of our church destroying flooring and walls, and rendering our library unusable. But what man intends for evil, the Lord uses for good.
That act proved to be a blessing providing more than just the ability to replace what was destroyed. It opened the possibility of renovating our entire church building.
Because nothing is outside the will of God or His power, our church is able to not only fix what is broken, but step forward together.
Goals
- To bring warmth and freshness to our church.
- To make it timeless and durable with long lasting design and sturdy materials.
- To create space where every member of the family enjoys spending time; a place we are eager to invite our friends and neighbors to experience.
- A clean space cluttered only with conversation
- A space that has clear purpose and direction.
- A unified design, using the same elements and style throughout. Warm, neutrals colors. Wood and Stone.
Timeline
Phase 1
- Foyer renewal including: café build, new floors, and signage
- Hallway renewal including: flooring and signage
- Worship Center color change including: stage
- Exterior signage updated
Phase 2
- Worship Center and Stage renewal including: flooring, decor and sound treatment
- Family entrance and Kids ministry hallways renewal
Phase 3
- Fellowship Hall renewal including: new flooring, and sound treatment
- Student Ministry area renewal
*This timeline is general and hopeful, and therefore subject to change. Thank you for understanding.









